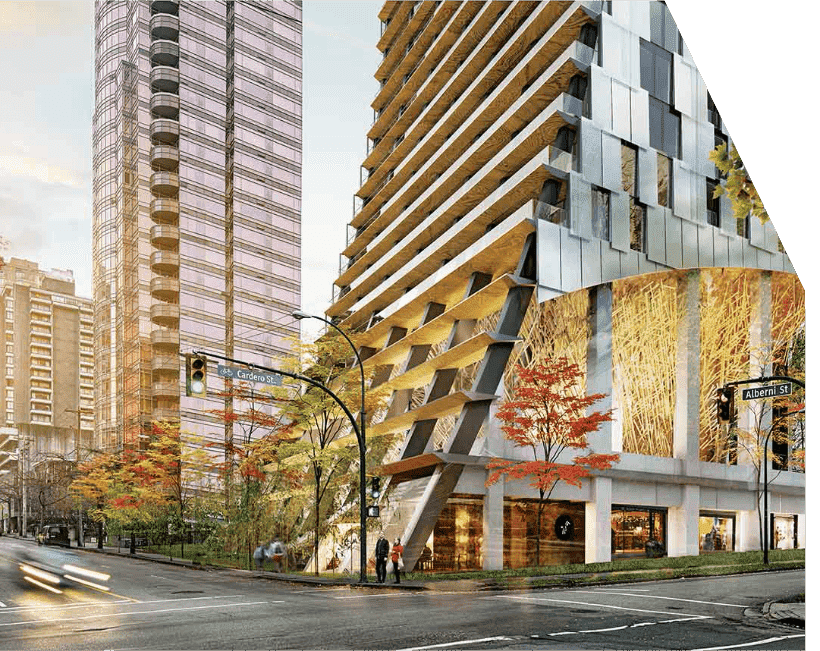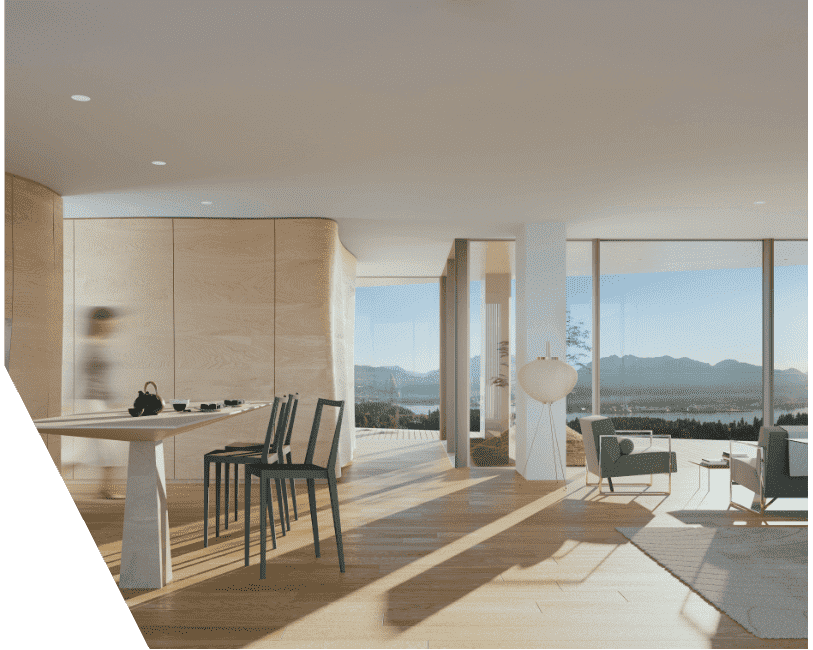Kengo Kuma was inspired to create something that in time, the world will judge as being amongst the most artistic and resolved residential buildings ever built.
Vision
A project that on one hand instantly resonates as a sculptural moment that arrests you, and on the other hand brings layer upon layer of texture that you can only discover as you journey through the building;
Mission
A project that on one hand instantly resonates as a sculptural moment that arrests you, and on the other hand brings layer upon layer of texture that you can only discover as you journey through the building; each visit revealing a sumptuous detail or moment that deepens your experience.

Available Homes
Layered Depth
The tower meets the ground with two intersecting domes that embrace Alberni and Cardero. Under the arching structures, an extensive moss garden defines the entrance and flows upwards to the swimming pool above.


Bringing perspective to Vancouver
In keeping with Japanese spatial traditions, the emphasis is on the atmosphere rather than the object: without drawing attention to a particular point laden with meaning, the void elicits a serene visceral experience that can be shared by all.
This is not an offering for sale. Any such offering can only be made by way of disclosure statement. E&OE.
Renderings are representational only. E.& O.E.




Share Listing